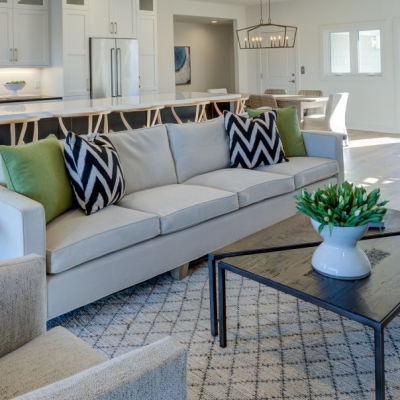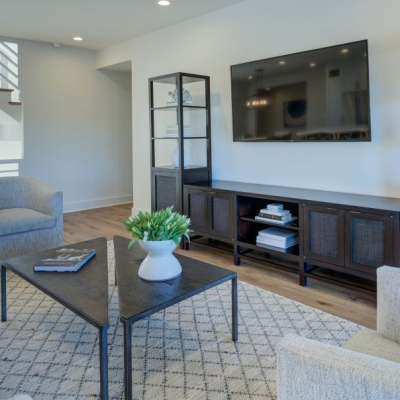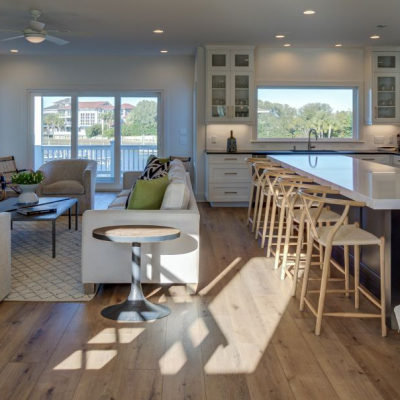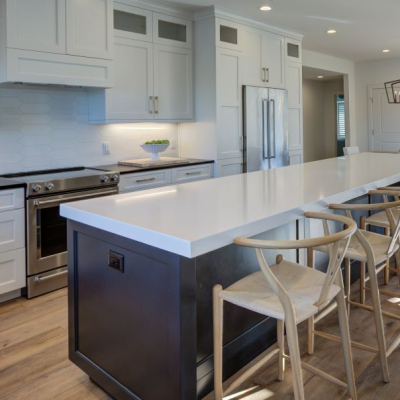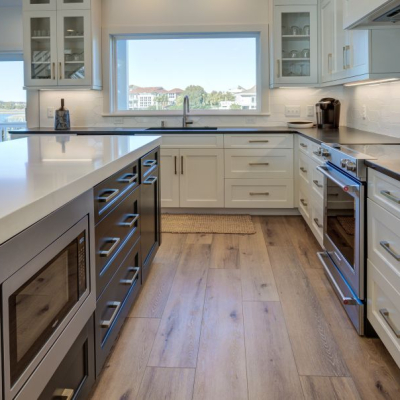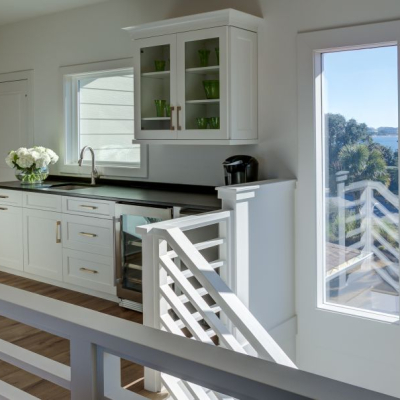Portfolio
Figure Eight Interior Renovation
This Figure Eight renovation of a home shared by two families started out with the request for help keeping the basic home while reconfiguring the layout and updating the kitchen, bathrooms, ground level accommodations and access to the exterior. We worked closely with both families and the contractor on the simplest ways to achieve the changes until everyone finally agreed that adding a third level of living space would give them the most usable space and significantly increase the rental value. We had already been working with a general contractor who had worked with us on a beautiful renovation of one of the families homes in Airlie Gardens. With the third floor addition being agreed to we needed an architect and after researching the options recommended one we previously worked with on a club house just up the road from FIgure Eight. We collaborated our skills and worked energetically on transforming the house for the families and renters to enjoy the season that was fast upon us. There were a few challenges along the way, as there always are, but the end result was a true Modern Coastal (MOCO) treasure! The restoration project was a top-to-bottom job that made fresh use of every space from the garage, entry, laundry room,storage, lower level hang out, kitchen, bathrooms, bedrooms to the top level including adding a half-kitchen. The updated deck spaces and outdoor lighting contributed to enjoying the great views and home exterior appeal. The interior furnishings were selected for durability of both heavy use and visually!
