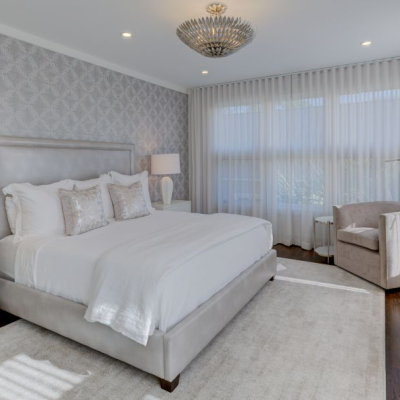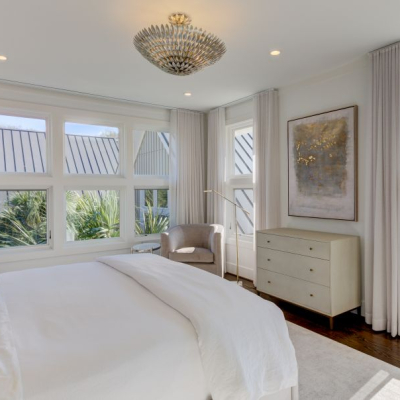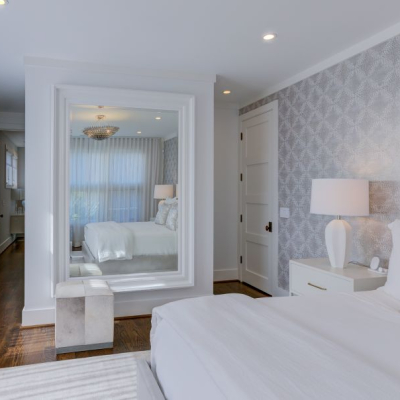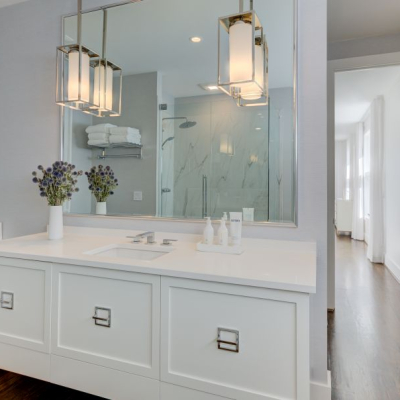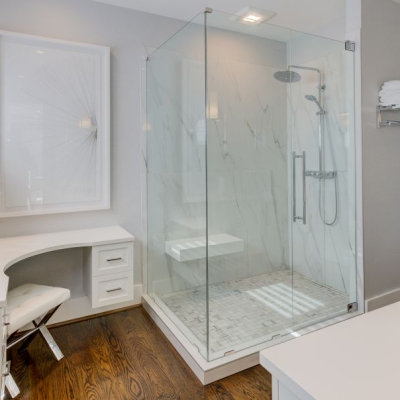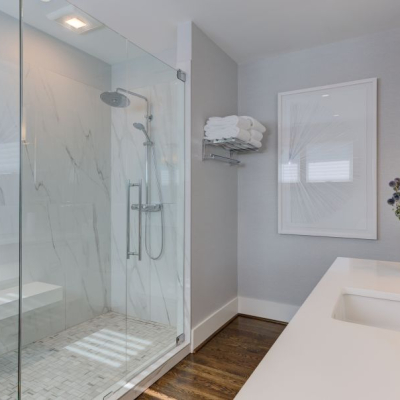Portfolio
Landfall Interiors Renovation IV
Usually we interview a customer to find out what they need and wish for. In this case we were vetted to make sure we could satisfy the family’s standards and make sure we could deliver renovation projects that were true to the home and not a departure from the contemporary style. After a number of projects on the property to include a bungalow restoration and redesigning two of the boy’s rooms and bathroom we moved on to a suite for the lovely lady of the home. She wanted to modernize her space and let the light flow through the room. We also had to make sure the environment was calm and simultaneuosly vibrant, just like her. New hardwood floors replaced the wall to wall carpet and were expertly stained to match the rest of the home. A comfortable custom rug was made to fit as were the nightstands. The window treatments are a soft, light filtering weave adding texture to the architecture of the room. A coffee niche with a beverage refrigerator was created out of a sort of dead space leading to the bathroom. The bathroom renovation required gutting the space allowing for a bigger shower and working in a vanity station. The closet houses a washer and dryer and storage system that is an organizational dream. The finishing touch was taking an existing extra large mirror that had a heavy black and silver frame and painting it in a fresh gloss white. It expanded the room and was a fun new reflection on the old tired area.
