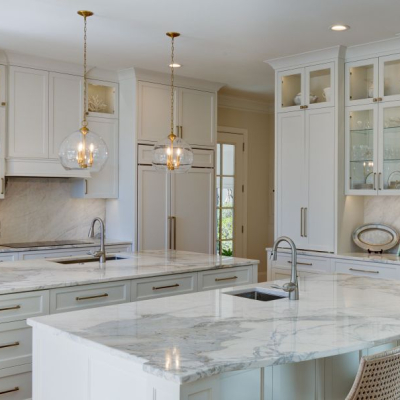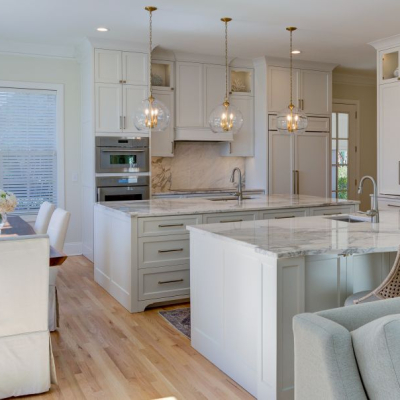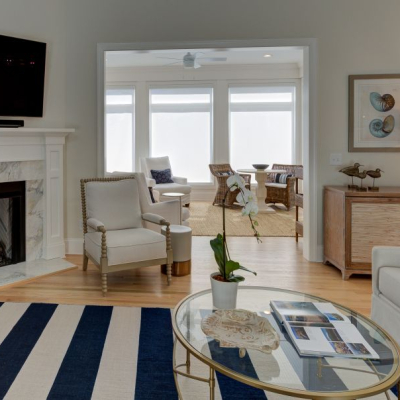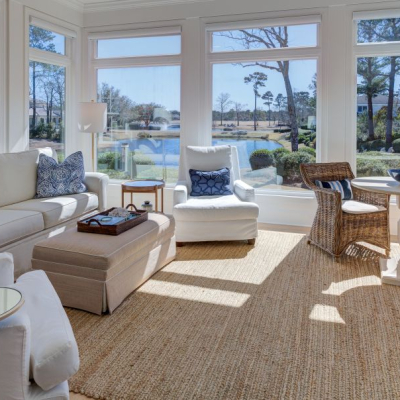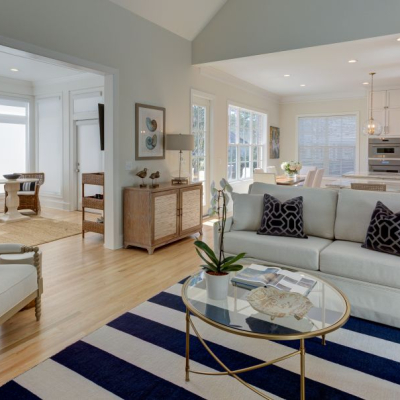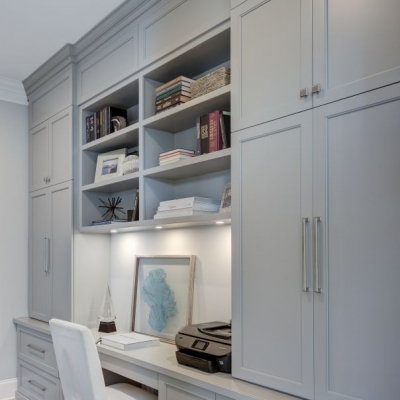Portfolio
Landfall Interiors Renovation III
A repeat customer is the ultimate compliment and pure joy for us. For our second project together, a Landfall renovation, we hit our stride right away. The home was ideally located with a lake view, however it was mainly seen from a dated screened in porch and kitchen. Our same contractor helped us determine what walls needed to be removed and reinforced inside leading to a complete kitchen and porch renovation. We transformed the semi-outdoor space by adding glass walls and raising the floor to be level with the main living space, turning the porch into a beautiful sunroom with a grand water view and an entirely new dimension was accomplished. The kitchen got all new cabinets, chef-friendly quartz countertops, appliances to serve a combined family and lots of visitors along with a bar for entertaining. A sitting room and separate office were created to provide useful spaces away from the usual activities. The primary bedroom was given an overhaul to include a significantly enhanced closet and bathroom with an enlarged walk-in shower. The second floor was very chopped up with outdated bathrooms. Added spaces for children and grandchildren were sensibly and creatively carved out to accommodate everyone comfortably. The furnishings were brought from other homes and added to for a fresh and easy mix of treasured and familiar belongings. The home’s detached garage, with a covered breezeway, offered generous space above which we designed an apartment for to be built in the future. All the boxes were checked and then some!
