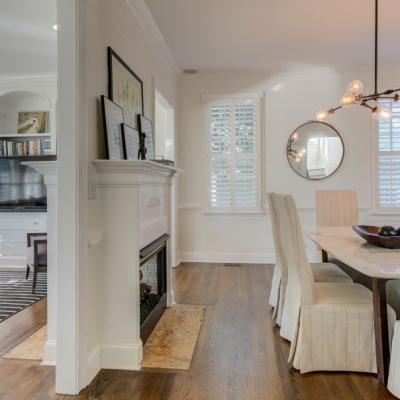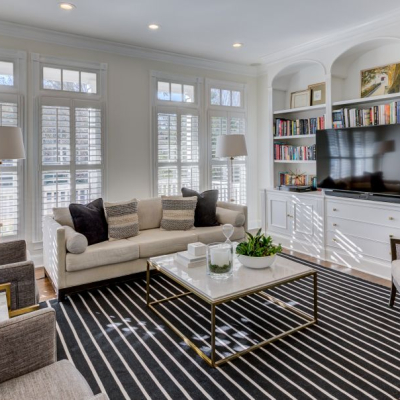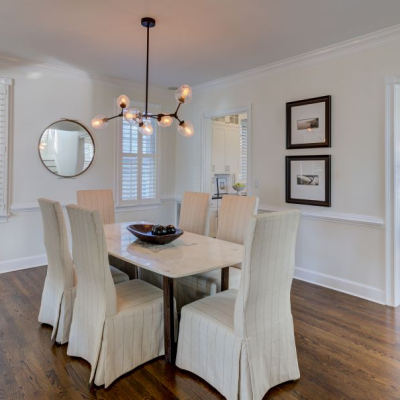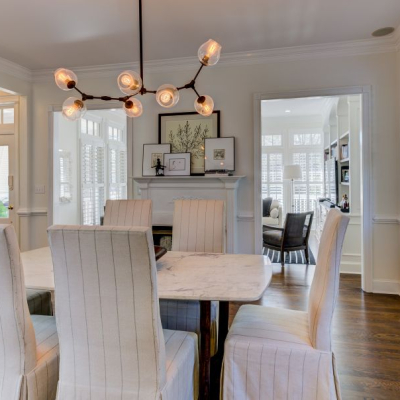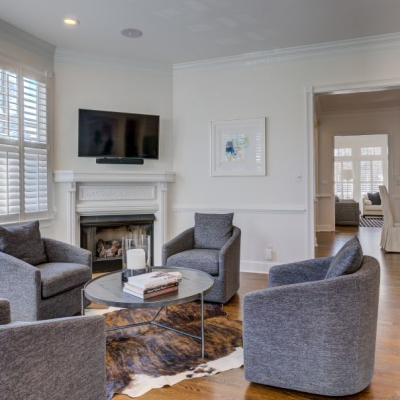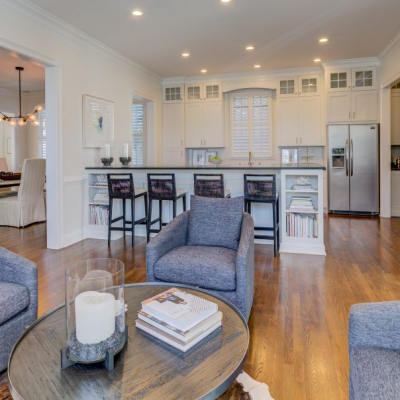Portfolio
Landfall Interiors Renovation II
The owners of this fine home had just sent both of their sons to college and were downsizing. They came across a Landfall home that was ripe for interior and exterior renovations. The Charleston style home had many individual spaces that suited the given architecture but needed to breathe. The answers were to create openings leading to each of the living spaces without forfeiting the character. As usual, the kitchen with an adjacent lounge space was the first area to get attention. Keeping the existing cabinets, which were classic, and changing the hardware was a cost saver making room for more major updates throughout the home. The simple fixes to the kitchen involved adjusting the island to a usable bar height, turning a closet into an open bar and making a pantry out of empty space near the laundry room. These few things completely modernized the heart of the home. A new opening to the dining room created visual access to the two sided fireplace connecting to the living room. A hip new light fixture enhanced the dining area and changed the whole feel. All of the bathrooms required improvements and to be rejuvenated. The owner’s suite had a beautifully renovated bathroom and closet giving the empty nesters a relaxing escape.
Everything about this home was refreshed with simple fixes and an eye for timelessness. Even the entryway was turned into a room that welcomes guests off the cozy front porch. Adding trellises, greenery and modern outdoor furniture kept the home young!
