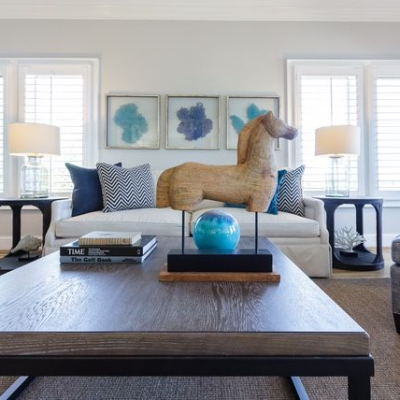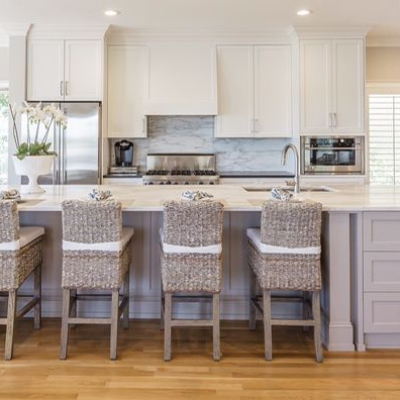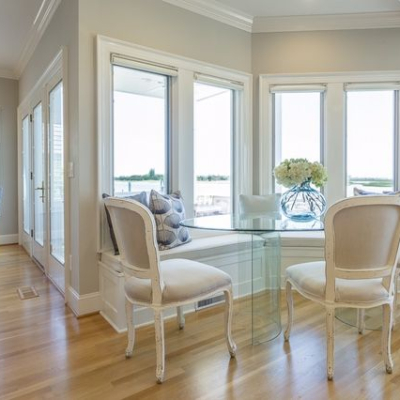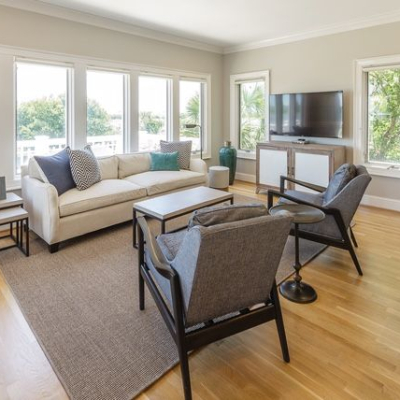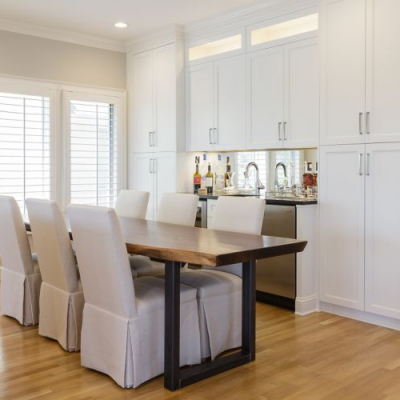Portfolio
Wilmington Intracoastal Interior Renovation
When we embark on a project a relationship develops that guides us through the process on a personal business level. It requires a deep understanding of how the owners live in and use their space. We had the great pleasure of working with the owner of this North Carolina coastal home who had just literally sold the farm in Greensboro North Carolina. He relocated for a fresh start and wanted to share his waterfront home with his family and friends. The original house was well built, however it was quite formal and had a lot of rooms giving it a broken up floor plan. We worked with a contractor to determine what walls were load bearing and what we could remove to open up the space. Not only did the beautiful intracoastal views deserve to be seen from all angles but the family was used to having a lot of space together while sharing different activities. The new layout we designed delivered it all! There was also a ground floor that required minor renovations to accommodate a workout room and a swing space for guests. To top things off, we updated the primary bedroom on the upper level which included a sitting room that was converted into an office lounge with great views of the waterway. As with all renovations, we started with the owners wish list and budget and then tackled the areas that had the greatest impact for the least amount of cost and life disruption. It was an honor to achieve the set goals for this incredible customer.
